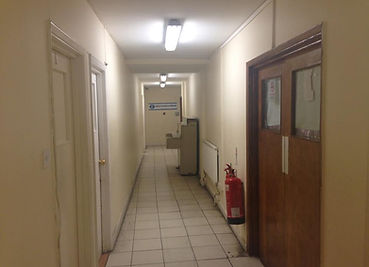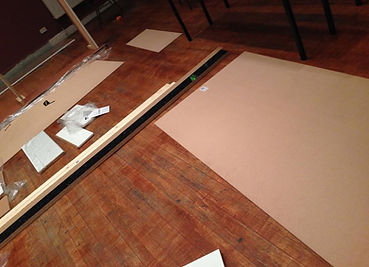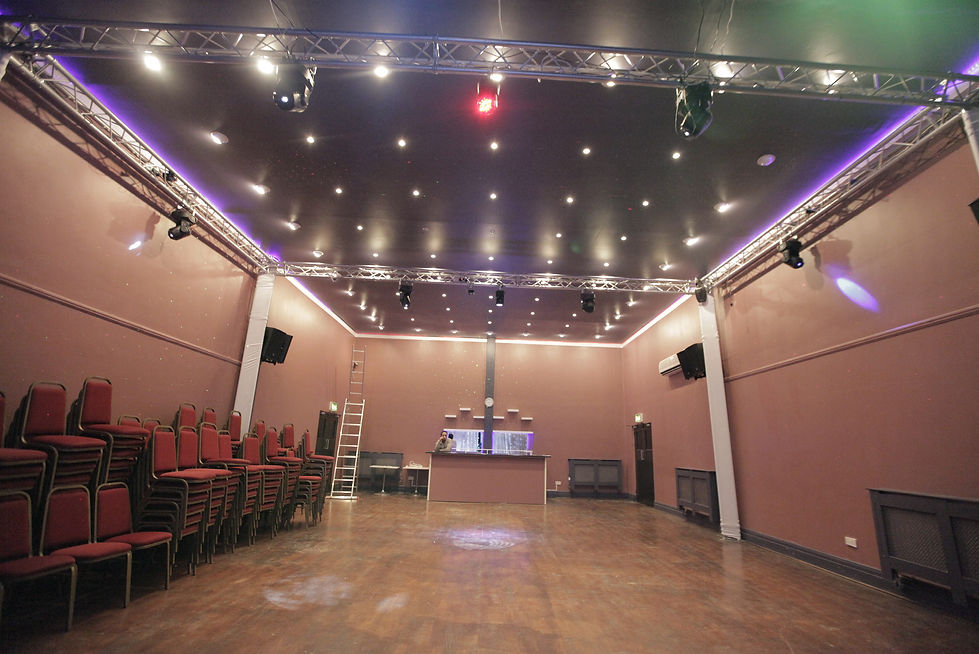Works Experience
January 2015 | Binyam Bikila
A friend of mine recently took over a venue space in London and asked me to photograph the changes he is making as he turns the space from what is an old, dated-looking social club space into the club-standard venue he has planned. I was thrilled to do this, as it would allow me to practice my photography in a real-life setting and document the way in which he changes the character of a space. I felt it was a particularly good opportunity for me to showcase my ability of creating a visual narrative for a client.






As you can see, the space is rectangular and lacking in features aside from some fairly attractive lighting and quite a high ceiling height. At the far end of the room there was some access to natural light, which I found visually interesting for a space that would soon be designed for a predominantly nighttime crowd. I took these photographs to try and highlight the current blandness of the space he inherited and the sense of claustrophobia the large amount of seating creates. It will be interesting to see how he overcomes this and if he can successfully design a venue that feels welcoming and contemporary. I feel the long shots I have taken provide an accurate representation of the space available and the challenges that lie ahead.
These are the photos from the first day of the venue re-fit. Here was can see that the walls have been stripped and the overhead lighting is now exposed. I felt it important to include images of the entrances to the room to provide it with greater context and highlight the sense of bareness to the space. The harsh lighting and the unclean walls make the space feel very vulnerable, like the venue is at its lowest point stylistically before the transformation begins. The off-white covering sheet on the floor and the snooker table in the corner highlight that this is currently a space without clear purpose or character.



This stage of the development allowed me to focus in on the similarity of colour in the materials present. The developers informed me that, when finished, the space would be vibrantly lit and have a warm colour palette trhoughout. Knowing this, I saw this as an excellent opportunity to draw out the dullness of the room as it was in order to create a more effective “before and after” image once the project was completed. This was also a useful opportunity to practice framing images that do not have a clear or obvious focal point.
Several days into the project and the space is beginning to look sleeker and more polished. The walls have been plastered and a fresh coat of warm, chocolate brown paint has been applied to two of the facing walls. The flooring has also been treated and new lighting rigs have been brought in although not constructed. In this shoot I wanted to focus on and highlight two areas in particular. The first was the reflective surfaces now beginning to appear within the room. With smooth finish to the walls alongside the polished floors completely changes the way the light interacts with the room. Suddenly it looks both cleaner and more modern. The second is to focus on the geometric shapes in the room (particularly rectangles and squares) and how they come together to create a more unified feel within the space.









While the room is still lacking a focal point, I believe these images work well in terms of creating a sense of character to the space. Things are beginning to happen here and I believe my choice of angles gives a feeling of movement and change to the venue as a whole. I found it really rewarding to be able to step back and document the different parts of the venue space slowly coming together.
On my fourth shoot I wanted to focus on materials. At this point in the development there was a lot of construction taking place with a lot of materials slotting together. The space was becoming quickly transformed and I tried to capture this frenetic energy by focusing primarily on the lighting rigs and the worktops that were being put together by the workers onsite. I made a conscious decision to avoid photographing the faces of the workers, and instead zoomed in on their hands to try and highlight their role in building and shaping things.













This was a great opportunity for me to again focus in on the geometry of the room, but this time in relation to the constructs that were giving it a new sense of character and place. It was fascinating to be able to see the different parts of the room coming together at a point before everything was smoothed out and made to look like it had always been there. It was possible to see the architecture of this new space and slowly understand how it would function. On a separate note, this was an excellent opportunity for me to practice photographing people doing something natural, without their focus being drawn toward the camera.
When I arrived for the fifth shoot, the finishing touches were being put to the main features of the venue room. There was a lot of symmetry on display, which made the entire space feel more balanced and connected. With the lighting rig finished, it was possible to really appreciate the height of the room and the feeling of space it created. I made a point of photographing the work stations and the technology that had been installed to change this from an open room to a social, vibrant space. I wanted to make the photographs from this shoot tell a story about perfection and beautifying the room. The excellent lighting and the images of the wooden floor being treated help create an atmosphere of nearing completion.





This was a great opportunity for me to focus on shooting images from a height. Climbing a ladder gave me a good vantage point to capture the floor being treated and provide a sense of scale to the room and where people would soon be dancing and socialising. I also wanted to try and capture the spot-lights that had been installed and practiced using exposure to show the angle of the lighting in the room.
The final photo shoot focused on the completed venue space and the interplay between the new room’s fixtures and its lighting. The finished space looked completely transformed once the new lighting system was switched on. The entire venue appeared unified and inviting, with clearly designated areas for drinking, dancing and socializing. I wanted to further explore the role symmetry and geometric shapes played in the feel of the room and spent the majority of my time photographing the different rectangular shapes around the room which seemed to stand out even more with their new, accentuated lighting schemes.







This was a great opportunity for me to try and illustrate the transformative power of colour in this development. I focused primarily on the bar and the stage areas. The bar, which made great use of light, shape and space was very attractive and its dimensions seemed to change with the changing colours of the lights around it. I felt it was essential that I do my best to try and highlight this as it was probably the most important area of the space and would have the greatest impact in terms of “before and after” shots. The developer was very impressed with these and asked if he could use them himself. Overall, I came away from this experience feeling more confident and capable of creating a visual story through my camera lens.
© 2014 by BINYAM BIKILA / BINYAM BIKILA PHOTOGRAPHY / ADDIS VIBE LONDON ENTERTAINMENT